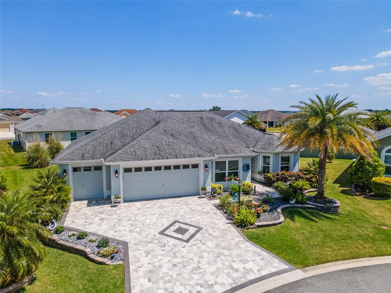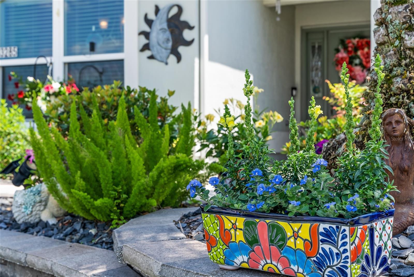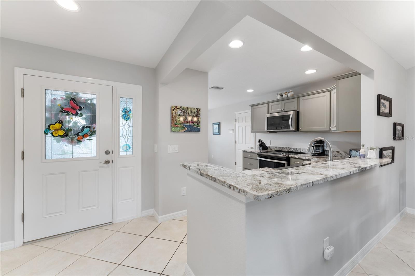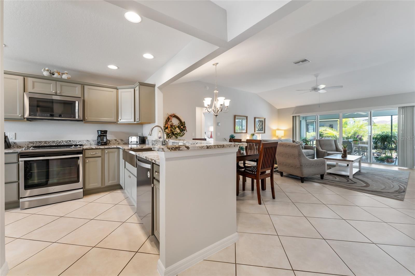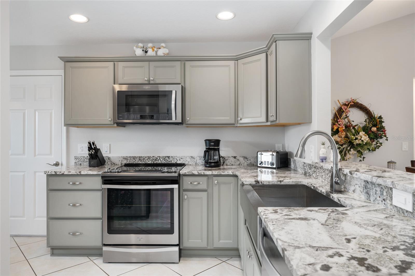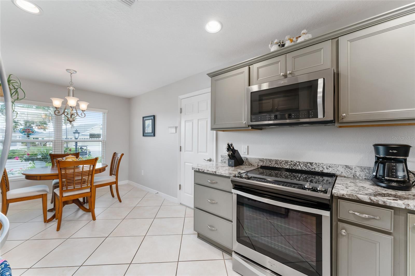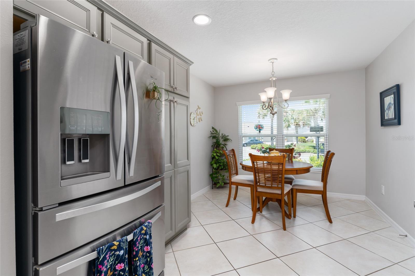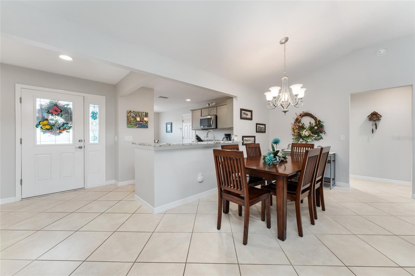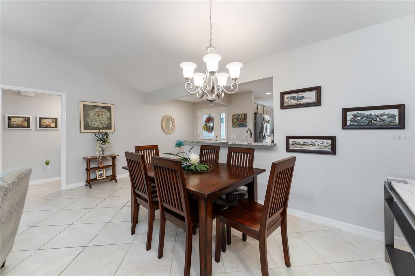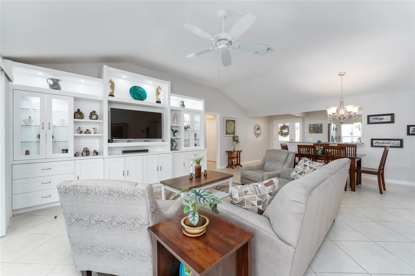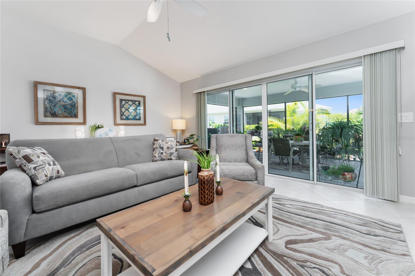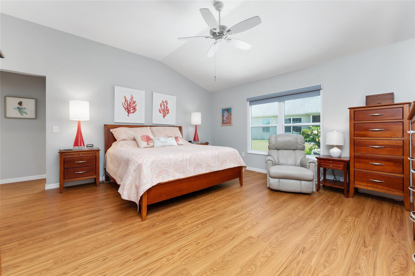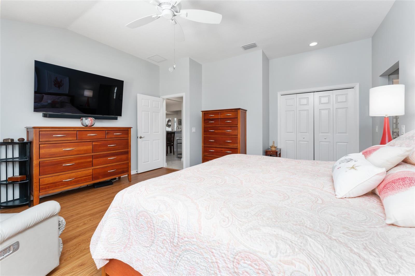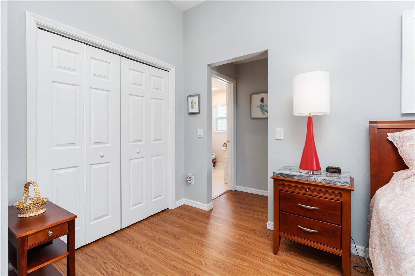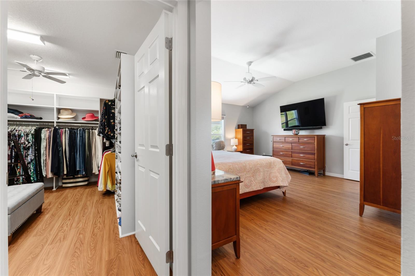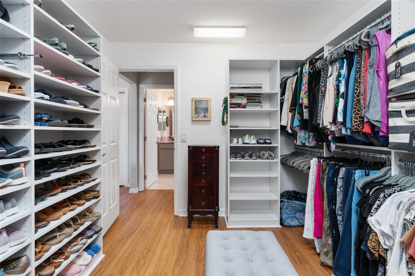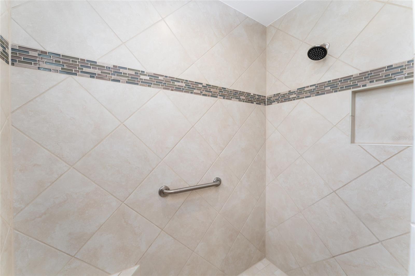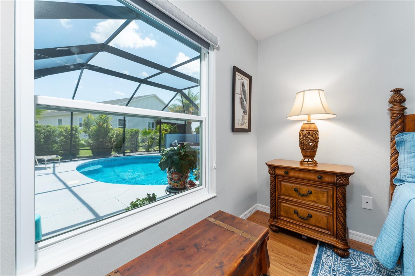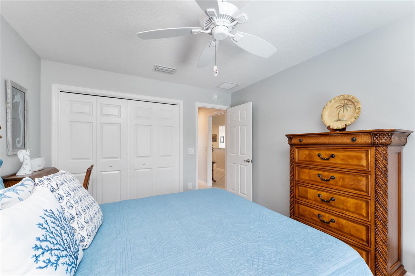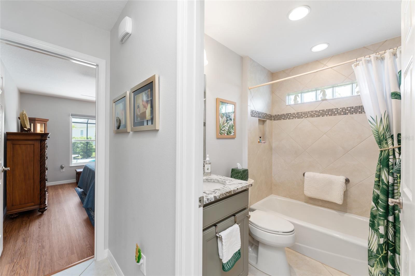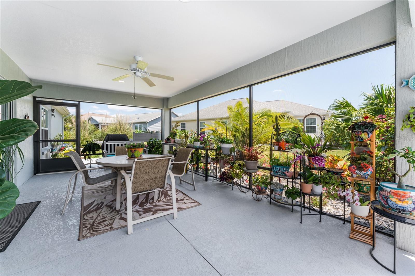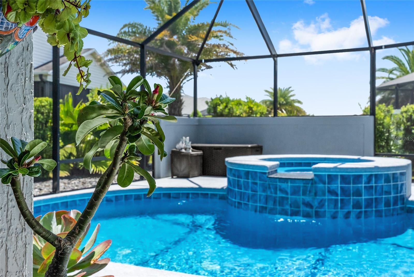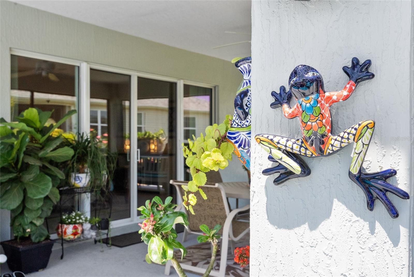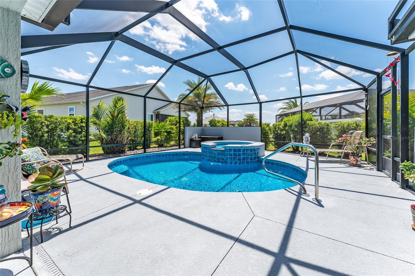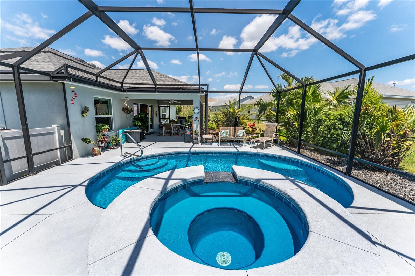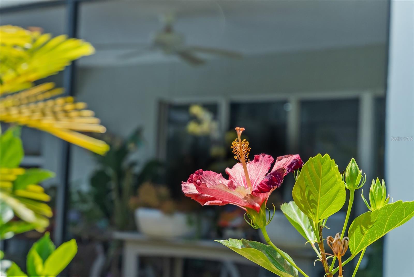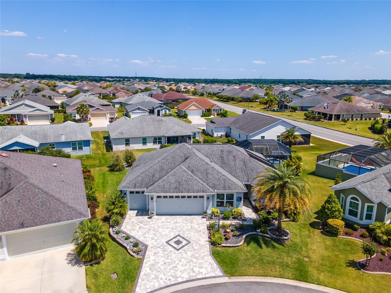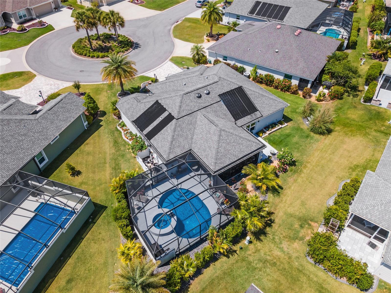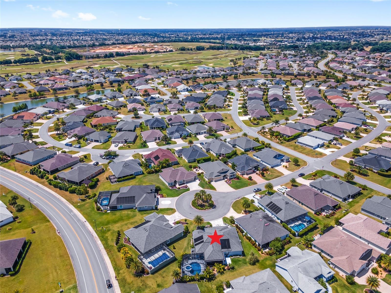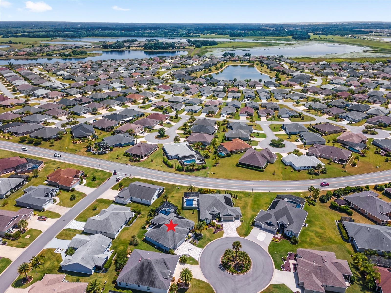Address3285 Dressendorfer Drive, THE VILLAGES, FL, 32163
Price$699,900
- 3 Beds
- 2 Baths
- Residential
- 1,903 SQ FT
- Built in 2017
Under contract-accepting backup offers. Will this elegant & thoughtfully designed PERSONAL SANCTUARY be your next Villages DREAM HOME? This one-of-a-kind, S-T-R-E-T-C-H-E-D, JASMINE Designer home situated on a 0.19 acre CUL-DE-SAC lot in the VILLAGE of PINE RIDGE invites you to discover its unique charm! Embrace the privacy & space this personal retreat offers complete w/ lush flowering plants, an enchanting butterfly garden, coveted REAR PRIVACY, & a 1535 sq ft OUTDOOR LIVING HAVEN boasting a SOLAR HEATED SWIMMING POOL + SPA perfectly situated under a MANSARD SCREEN ENCLOSURE. It is sure to impress w/ its 3 BR/ 2 BA/ 2.5 Car Garage, concrete & stucco exterior construction, & 1903 sf of upgraded living area! The CURB APPEAL is excellent w/ PAVERED DRIVEWAY/WALKWAY, STACKED STONE HARDSCAPING surrounding ROCK FILLED landscape beds filled w/ colorful, flowering plants, outdoor lighting, an ARCH SHINGLE HIP ROOF (2017), and a covered entrance w/ a welcoming, half lite front door w/ LEADED GLASS insert. Once inside the FOYER, you will experience the timeless & elegant ambiance in the combo LR/DR area created by the spacious VAULTED CEILING, the fresh neutral color palette (int. repaint 2023), the DIAGONAL SET, TILE FLOOR, the lighted CUSTOM BUILT-IN ENTERTAINMENT CENTER & tastefully appointed decor for this popular OPEN CONCEPT, SPLIT BEDROOM FLOOR PLAN. Stack back SLIDING GLASS DOORS provide a glimpse of the show stopping backyard haven! Just two steps away from the FOYER, you will find the KITCHEN w/ its painted CABINETS w/ CROWN MOLDING, soft close drawers, PULL OUTS, LAZY SUSAN & BUILT IN PANTRY. Add’l upgrades include: exotic GRANITE COUNTERTOPS, a SS farmhouse sink w/ pull down faucet, & SS APPLIANCES. The cozy BREAKFAST NOOK w/ a large front window is the perfect place to savor your morning coffee. And, an access door leads to a convenient 640 sf, 2.5 car garage that offers plenty of storage space! The PRIMARY BEDROOM is where this home flaunts its stretched design most. This oversized bedroom features a VAULTED CEILING, “Wood Look” LVP FLOORING, a huge accessory closet w/ double door entry, AND an amazing WALK-IN CLOSET w/ a custom closet organization system. The ENSUITE BATHROOM sports dual sinks/vanities w/ matching exotic GRANITE COUNTERTOP, COMFORT HT TOILET, & fully TILED ROMAN SHOWER w/ BUILT- IN SEAT. A decorative GLASS BLOCK half wall provides extra light in the shower. An INTERIOR LAUNDRY sports a laundry sink/vanity, WASHER, DRYER, and add’l overhead cabinets & closet space. On the SW side of the home, the GUEST WING is hidden behind a POCKET DOOR & offers true privacy for your guests. Both BRs are of ample size w/ custom closet organization systems & ceiling fans. BR #3 (front) provides a great view of the cul-de-sac. Conveniently positioned between the two BRs, BA #2 features a single sink/vanity w/ matching exotic GRANITE COUNTERTOP, COMFORT HT TOILET & TUB/SHOWER COMBO w/ a TILE SURROUND. BR #2 (back) receives abundant natural light d/t a SW REAR EXPOSURE & provides a “picture perfect” view of the enclosed pool area. Lastly, the SCREEN ENCLOSED LANAI offers alfresco dining opportunities & showcases the owner’s favorite hobby of gardening. Other perks include: HVAC & HWH (2017), insulated garage door, WHOLE HOUSE water treatment system & POOL PUMP (2023). Seize your “SLICE OF PARADISE” w/ the unrivaled leisure activities & amenities of THE VILLAGES LIFESTYLE before it is gone. Come experience this exquisite home TODAY! BOND BALANCE ~ $20,678.12.
Essential Information
- MLS® #G5081459
- Price$699,900
- Bedrooms3
- Bathrooms2.00
- Full Baths2
- Square Footage1,903
- Acres0.19
- Price/SqFt$368 USD
- Year Built2017
- TypeResidential
- StatusPending
Community Information
- Address3285 Dressendorfer Drive
- AreaThe Villages
- SubdivisionTHE VILLAGES
- CityTHE VILLAGES
- CountyLake
- StateFL
- Zip Code32163
Sub-Type
Residential, Single Family Detached
Amenities
Fence Restrictions, Gated, Vehicle Restrictions
Parking
Driveway, Garage Door Opener, Golf Cart Garage
Interior Features
Attic Ventilator, Built-in Features, Ceiling Fans(s), Eat-in Kitchen, Living Room/Dining Room Combo, Open Floorplan, Split Bedroom, Stone Counters, Thermostat, Vaulted Ceiling(s), Walk-In Closet(s), Window Treatments
Appliances
Dishwasher, Disposal, Dryer, Electric Water Heater, Microwave, Range, Refrigerator, Washer, Water Filtration System
Cooling
Central Air, Humidity Control
Exterior Features
Irrigation System, Lighting, Rain Gutters, Sliding Doors, Sprinkler Metered
Lot Description
Cleared, Cul-De-Sac, City Limits, Irregular Lot, Landscaped, Level, Paved
Office
RE/MAX PREMIER REALTY LADY LK
Amenities
- # of Garages2
- Has PoolYes
Interior
- HeatingCentral, Electric
Exterior
- RoofShingle
- FoundationSlab
Additional Information
- Date ListedMay 2nd, 2024
- Days on Market64
- ZoningRES
Listing Details
 The data relating to real estate for sale on this web site comes in part from the Broker ReciprocitySM Program of the Charleston Trident Multiple Listing Service. Real estate listings held by brokerage firms other than NV Realty Group are marked with the Broker ReciprocitySM logo or the Broker ReciprocitySM thumbnail logo (a little black house) and detailed information about them includes the name of the listing brokers.
The data relating to real estate for sale on this web site comes in part from the Broker ReciprocitySM Program of the Charleston Trident Multiple Listing Service. Real estate listings held by brokerage firms other than NV Realty Group are marked with the Broker ReciprocitySM logo or the Broker ReciprocitySM thumbnail logo (a little black house) and detailed information about them includes the name of the listing brokers.
The broker providing these data believes them to be correct, but advises interested parties to confirm them before relying on them in a purchase decision.
Copyright 2024 Charleston Trident Multiple Listing Service, Inc. All rights reserved.

